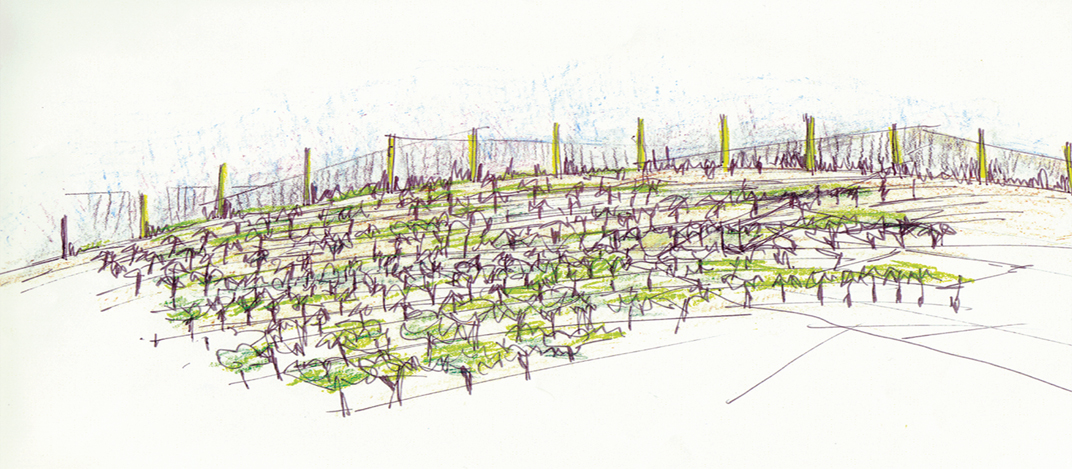
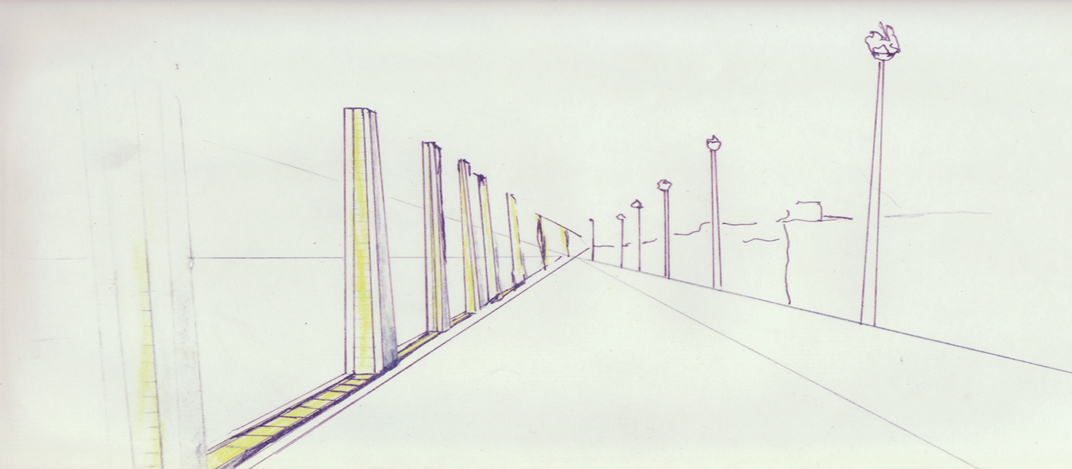
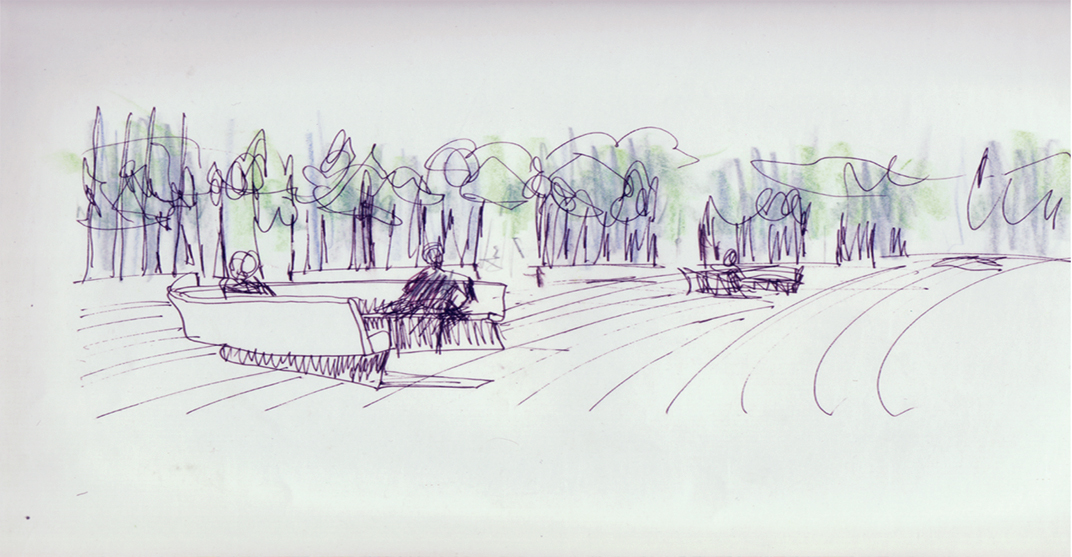
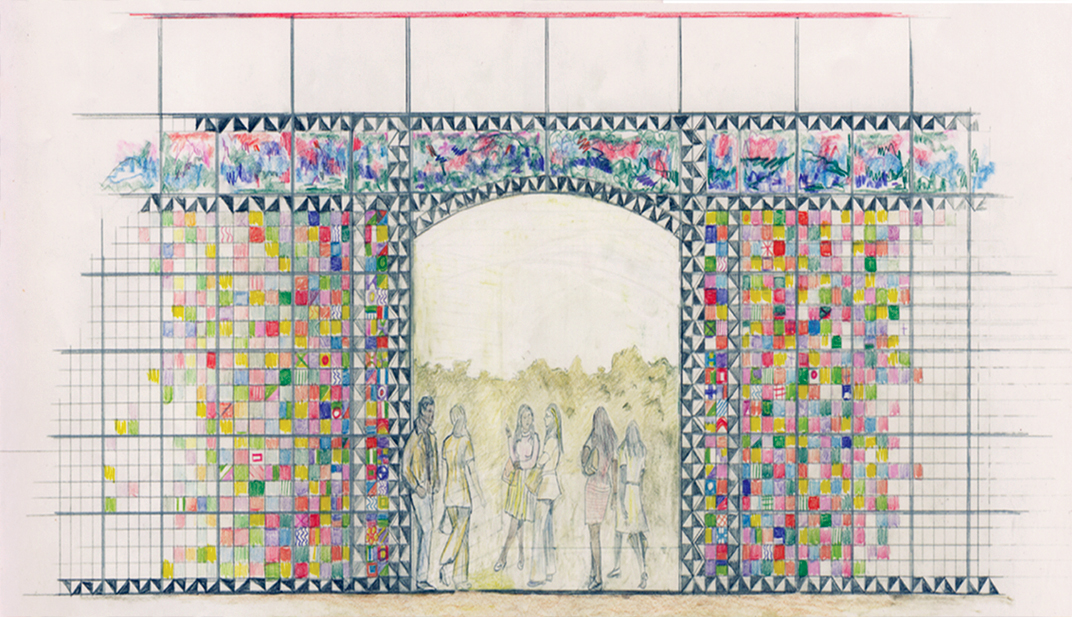
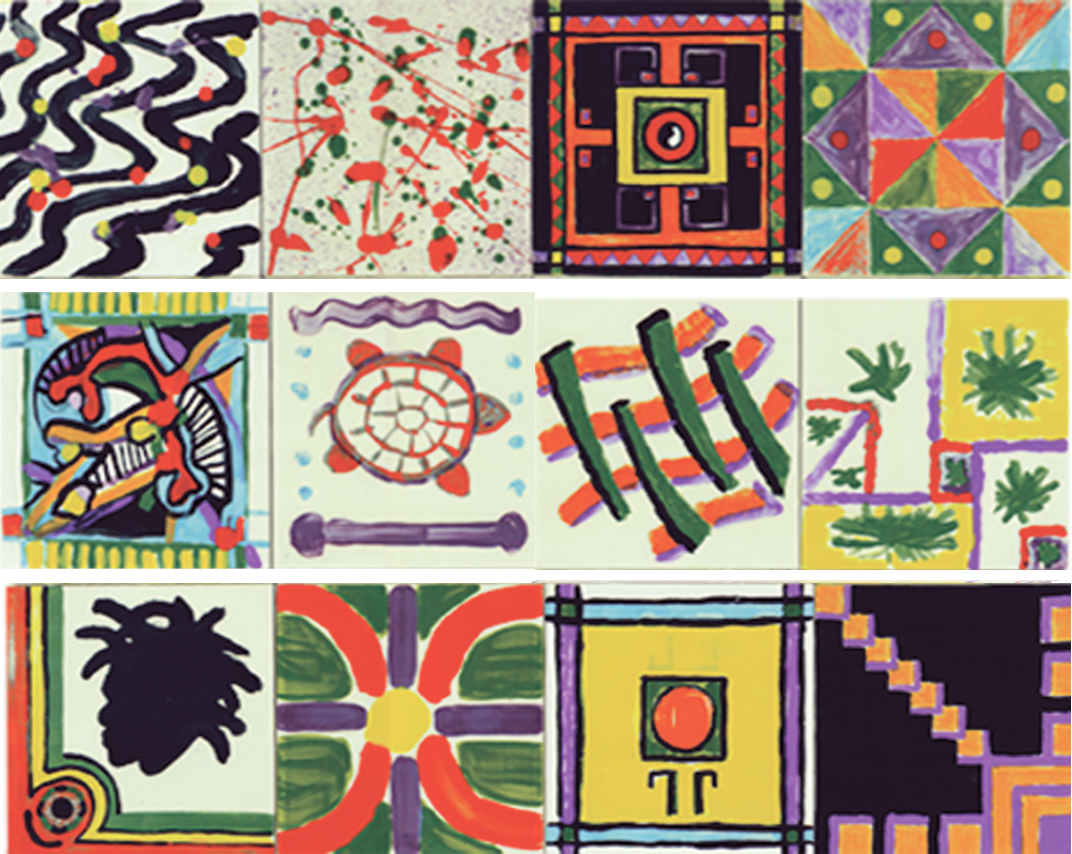
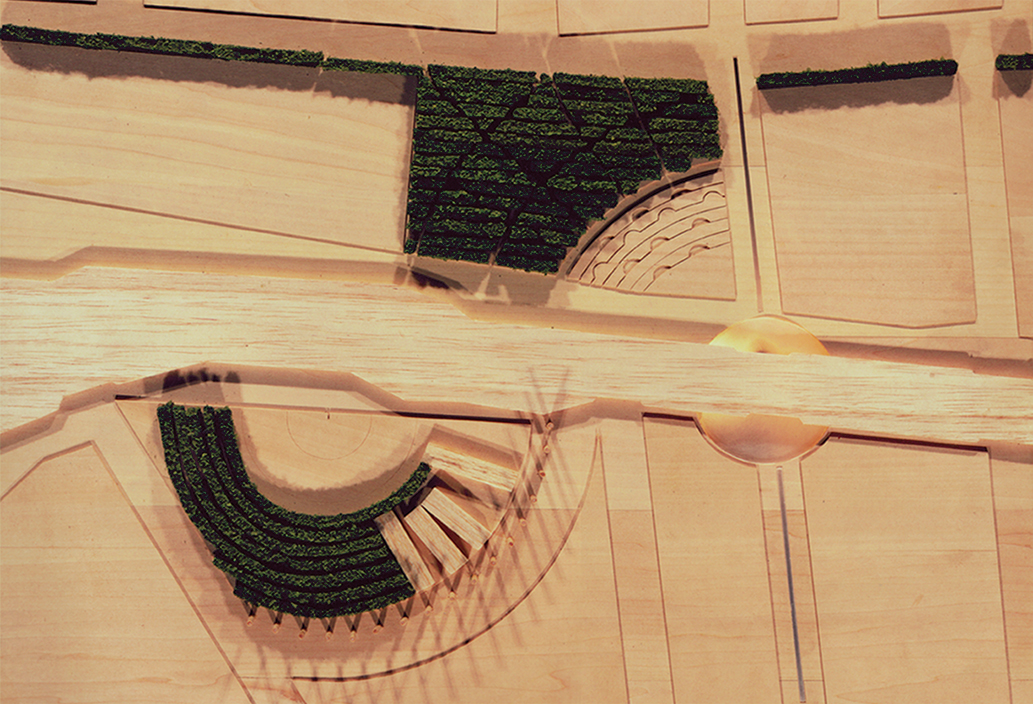
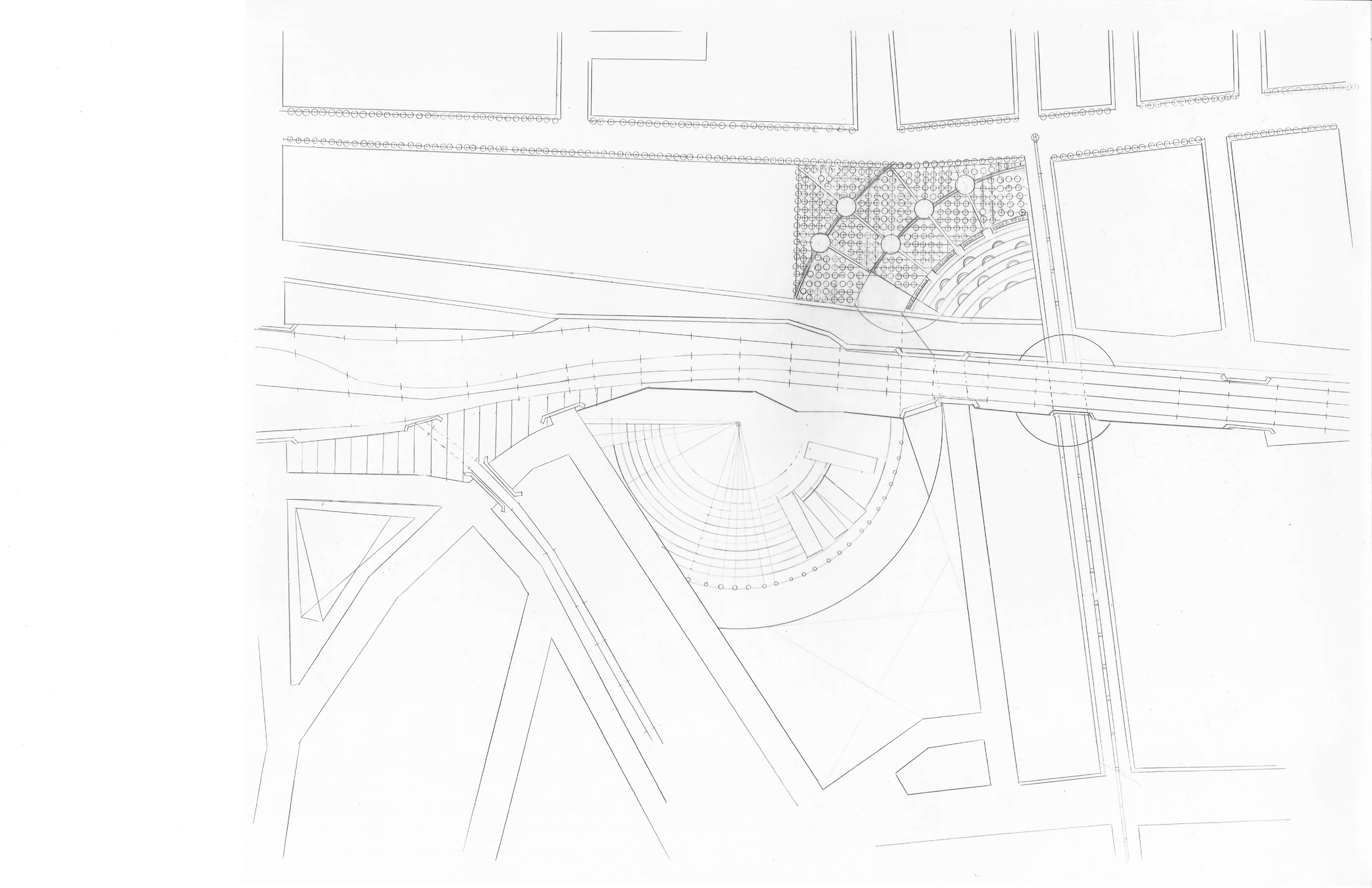
JAMAICA CENTER
Jamaica, New York
Design Concepts: railroad wall - magnetic armature - catalytic force- forming connections - synthesis of fragments - symbol of community
The railroad wall that runs along Archer Avenue through Jamaica Center becomes an inspirational focus utilizing the symbol of disconnection to reconnect its residential, industrial, civic, and educational parts into a strong cohesive whole.
On the north side of the site, Jamaica Avenue is reestablished and dignified as a tree-lined boulevard. The road abuts a proposed park that includes bosques of flood plain trees planted in crushed granite, true to its indigenous flood plain environment. Within the groves, footpaths lead to sculptures of animals that incorporate seating- the animals are denizens of the flood plain as well: Wood Duck, Red Breasted Finch, Blue Winged Webler and Tufted Titmouse.
A stone wall connects the park to a proposed industrial green space to the south. The three-acre experimental growing facility abuts the planned FDAz laboratory complex to its south. The tree farm and hydroponic greenhouses provide employment and training that span from park and street tree maintenance to advanced laboratory research.
The entrance to the new FDA building is lined with an arc of glowing laser light columns activated with the motion of passing railroad trains. Thus the beautiful geometry and purpose of the place becomes apparent to the visitor passing through.
The tree farm and hydroponics center are complemented by a tile and ceramic factory to the West. This industry is particularly appropriate to the region since glass and ceramics are a major industry of New York State. Both facilities will provide training, employment, and revenue within the community.
Community participation in the production of tiles on the railroad wall is the main focus of the project. The glow of the tiles manifest the rich cultural and artistic heritage of the community. Each tile represents the individual, the family, the community, and our nation.
The design of the wall reads from top to bottom as a Luba Memory Board. It represents Memory, Intention, and Hope. The black and white tile borders are taken from ancient African designs. A frieze comprised of compressed community memorabilia (baby carriages, bicycles, automobiles) flows above the community tiles. They glow even in the night as they are back- lit with a frame of sandblasted steel.
Another luminous community metaphor is portrayed in the fiber-optic strip that runs from the Projects and lower income residential areas in south Jamaica to Jamaica Avenue on the North. This line crosses a circular plaza of pavement lit from below at the opening through the wall.
Thus, the railroad wall becomes an inspirational focus as part of a hierarchy of connections. New green space, training centers and local industries link the existing cultural richness with the park and educational facilities in a golden ring of pride.
