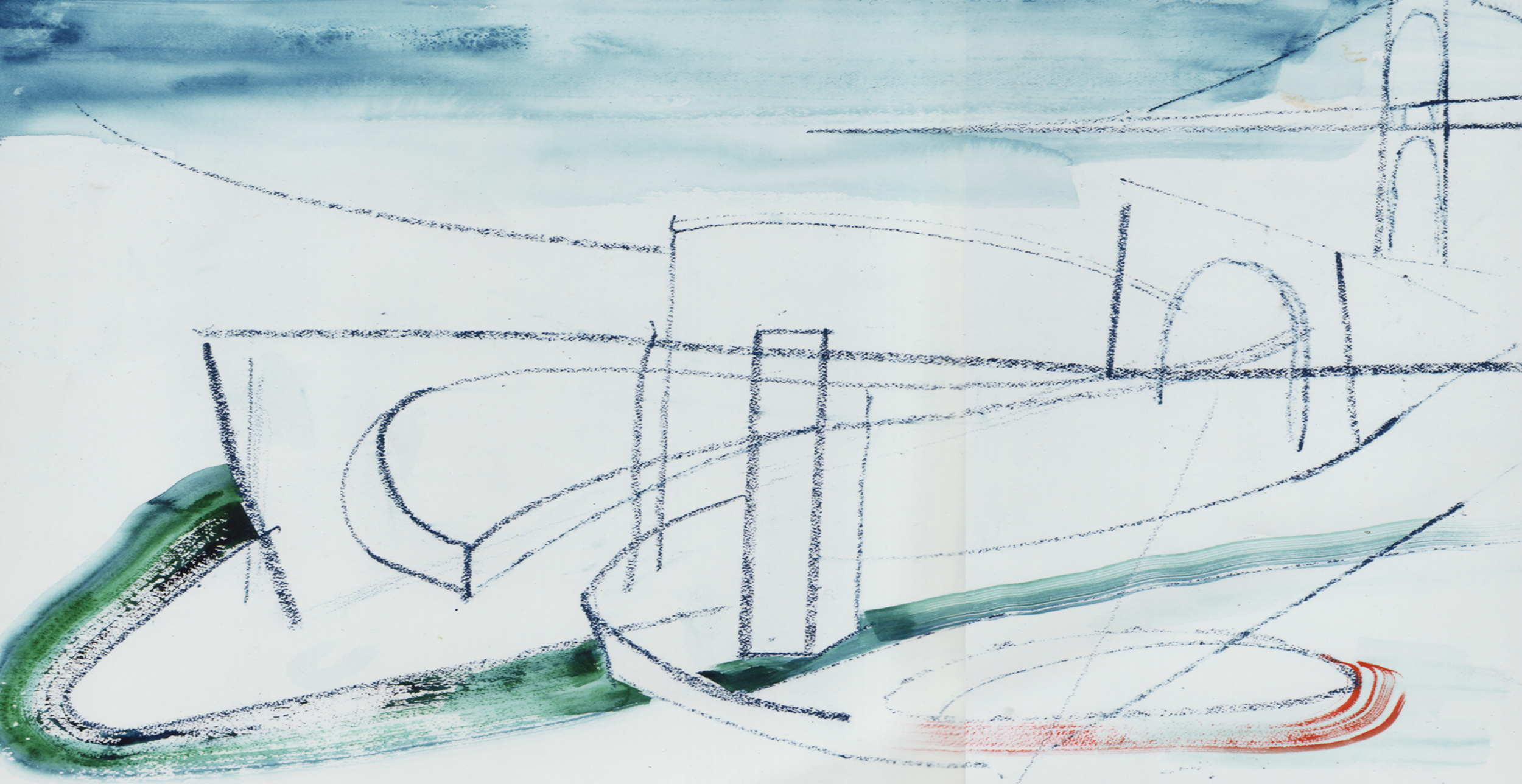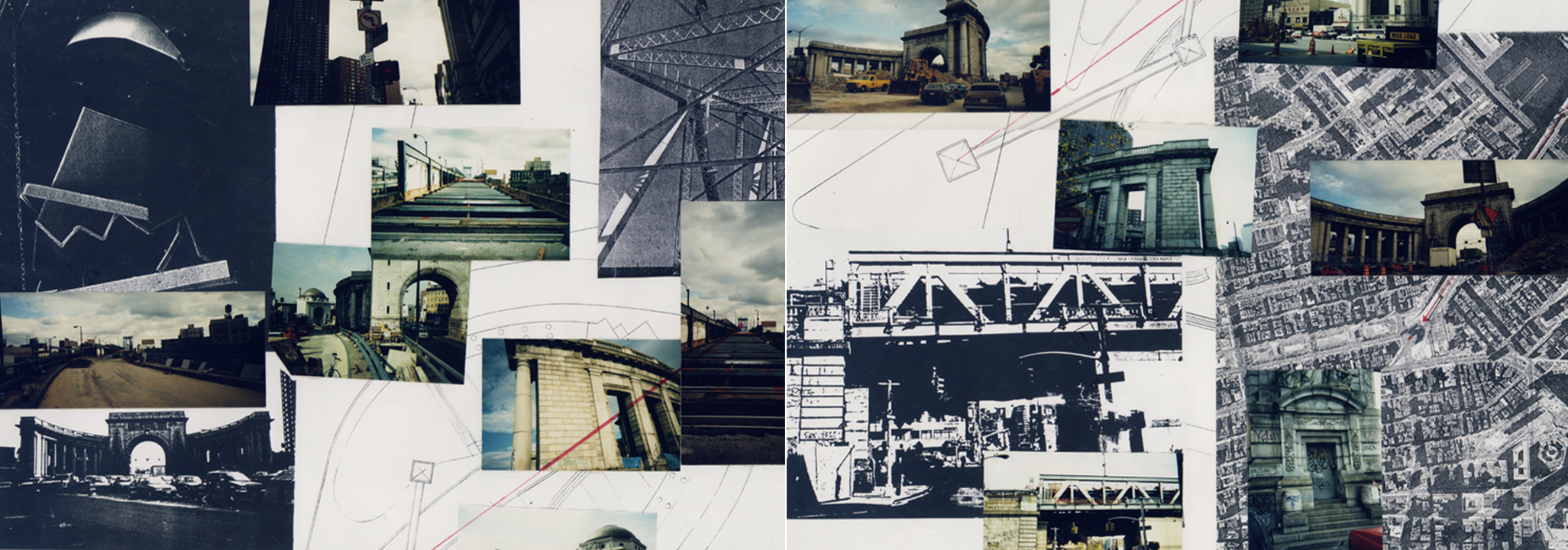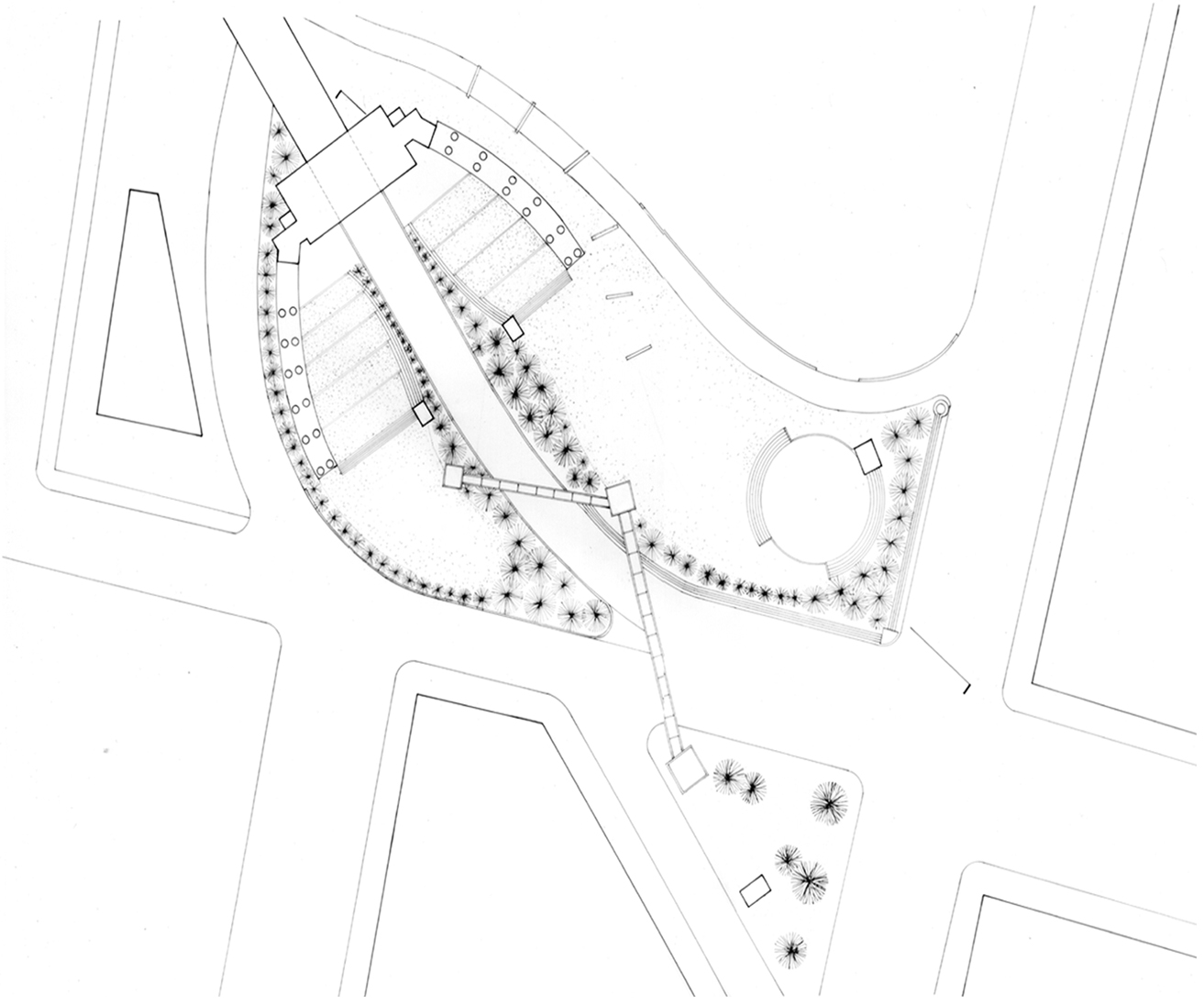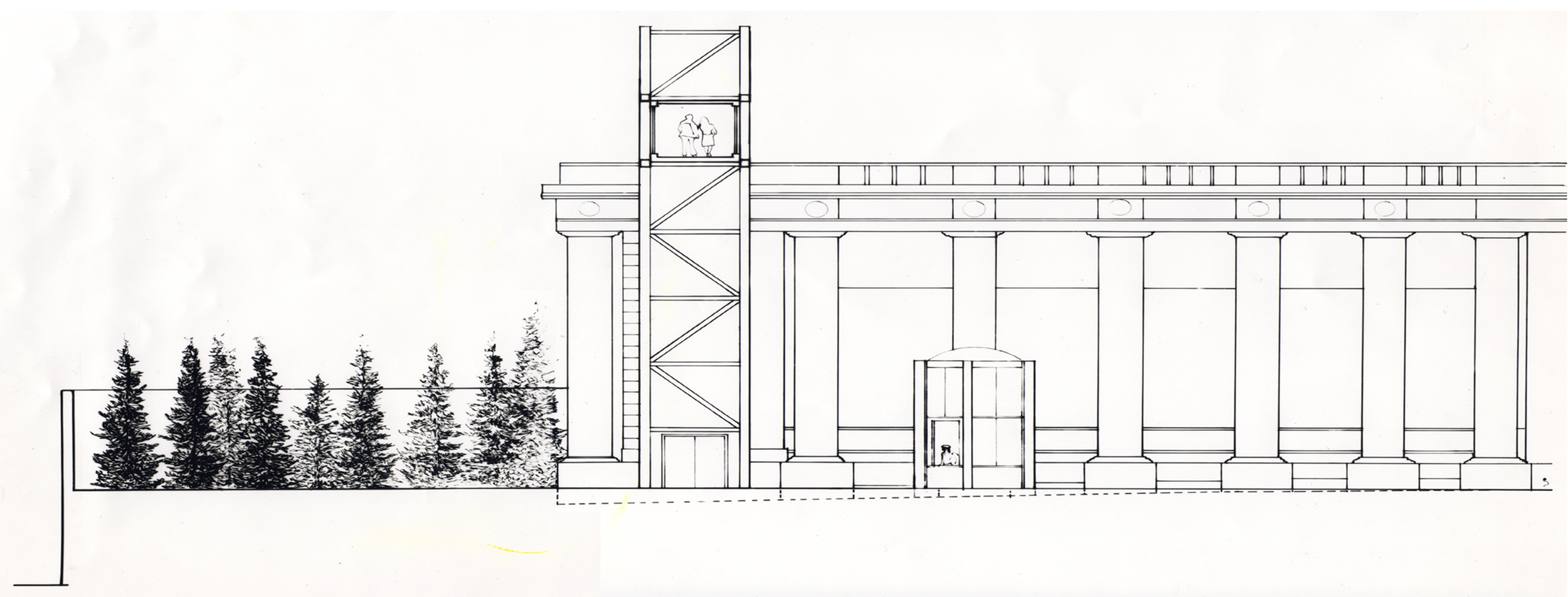




MANHATTAN BRIDGE CIVIL PLAZA
New York, New York
Design Concept: Monumental Progression
The design concept is derived from the Genus Loci.
The spirit of the site is monumental.
The substantial elements of the Manhattan Bridge, Hudson River, and vast sky compete with the scale of relatively small space allocated for the civil plaza. The arch and colonnade seem massive, and the legacy of Classicism to which the Beaux Arts structures refer is monumental. The lack of scale is compounded with a large apartment complex to the East and the arterial energy of the adjacent neighborhood and bridge traffic.
The aim of the design concept is achieved through a progression of experiences that create a sense of unity. The plan addresses problematic issues through:
- Placing platform towers on axis to frame a progression of related views
- Creating diagonals of connecting walkways that afford a sequential passage in which each orientation is related to its predecessor
- Unifying the site three-dimensionally with a progression of towers which appear to touch the sky; the related classical columns and evergreens (which are shaped like columns) duplicate the illusion
- Raising the plaza at its southern edge to level the majority of ground plane and elevate the space above traffic
- Creating a wall of water to define the street edge and to reference the East River; a pedestrian bridge crossing above the water is symbolic of the Manhattan Bridge
The sunken amphitheater and wall rising from grade on the East mitigates the looming presence of the apartment complex. The geometry of the amphitheater relates to the existing forms on the site and is symbolic of the unity of diverse ethnic communities within in the adjacent neighborhood.
