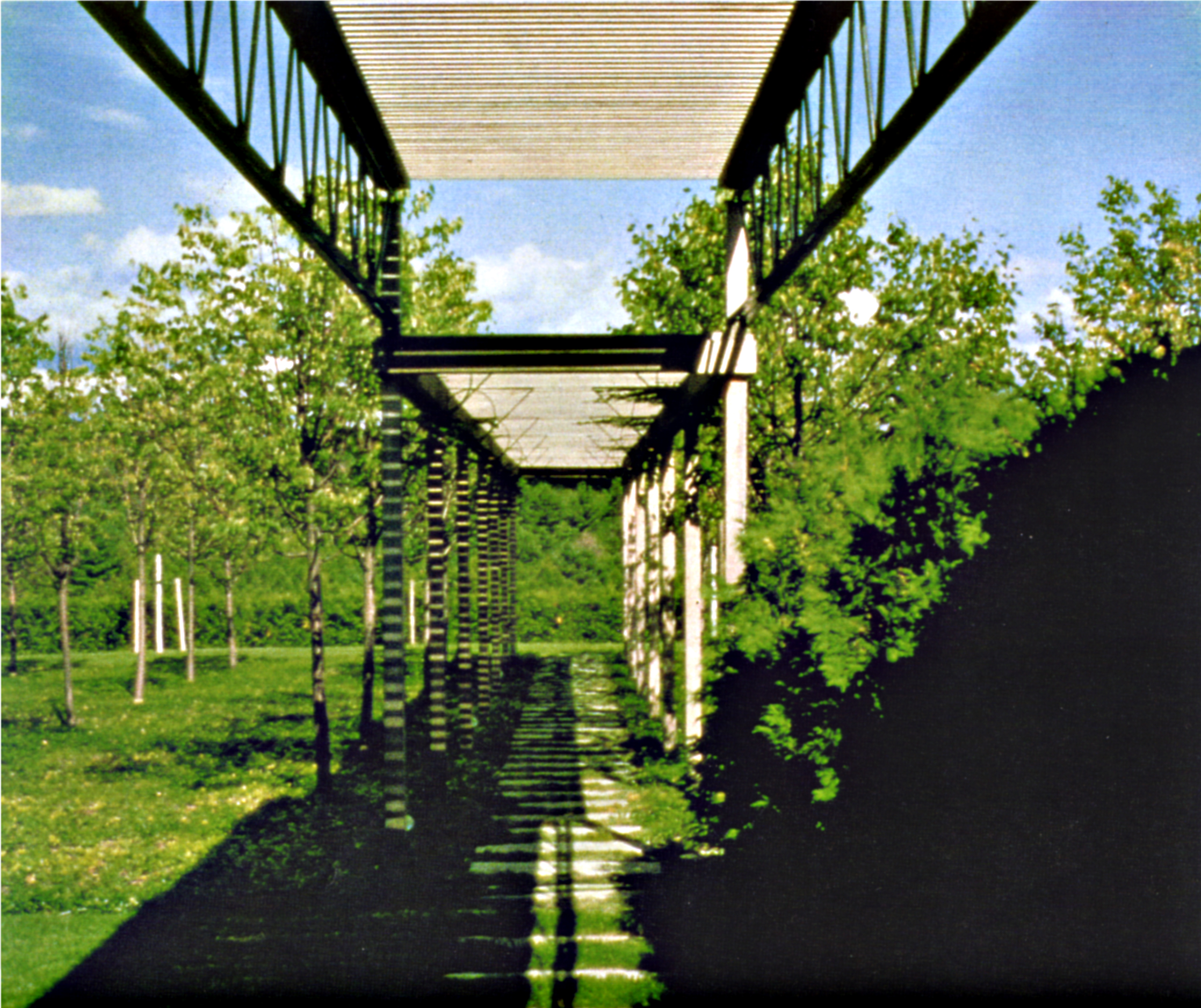
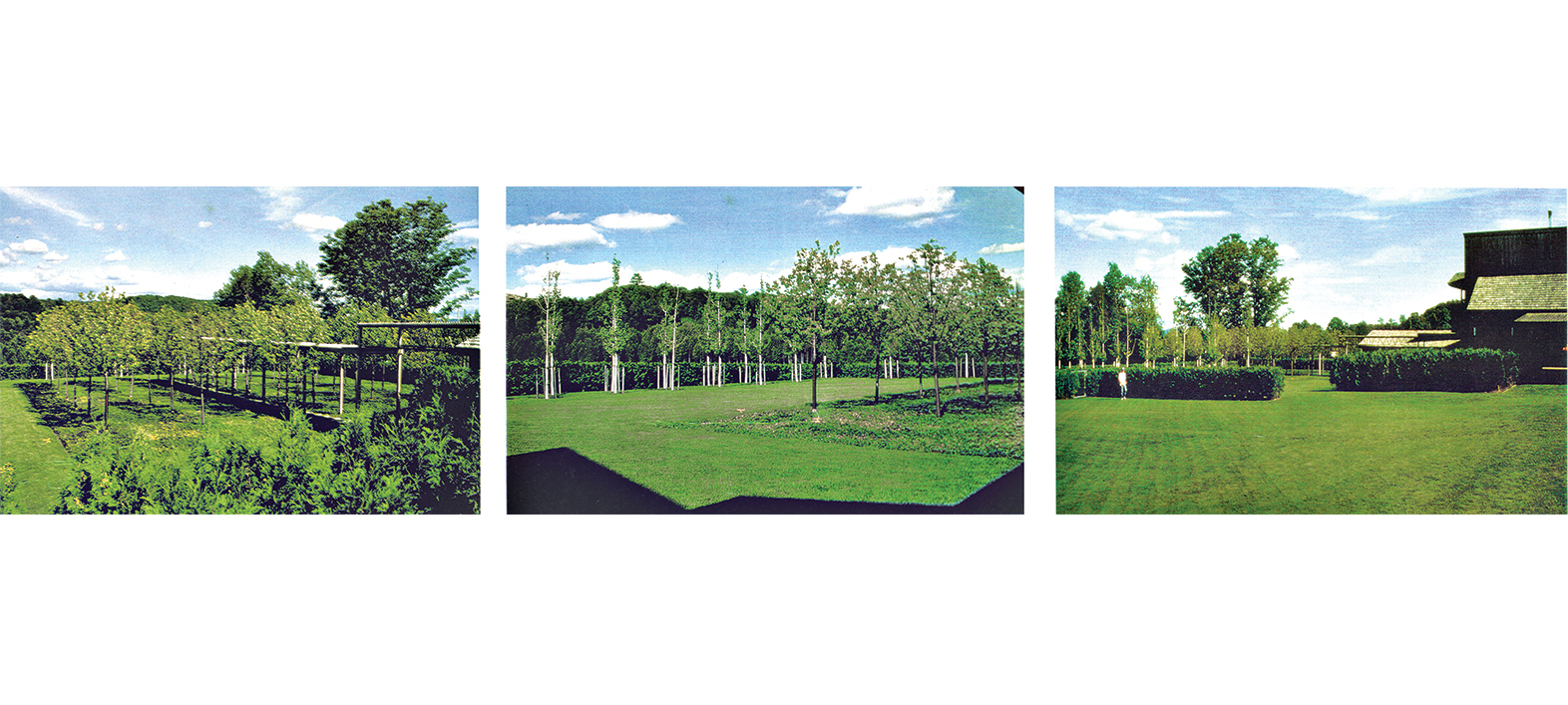
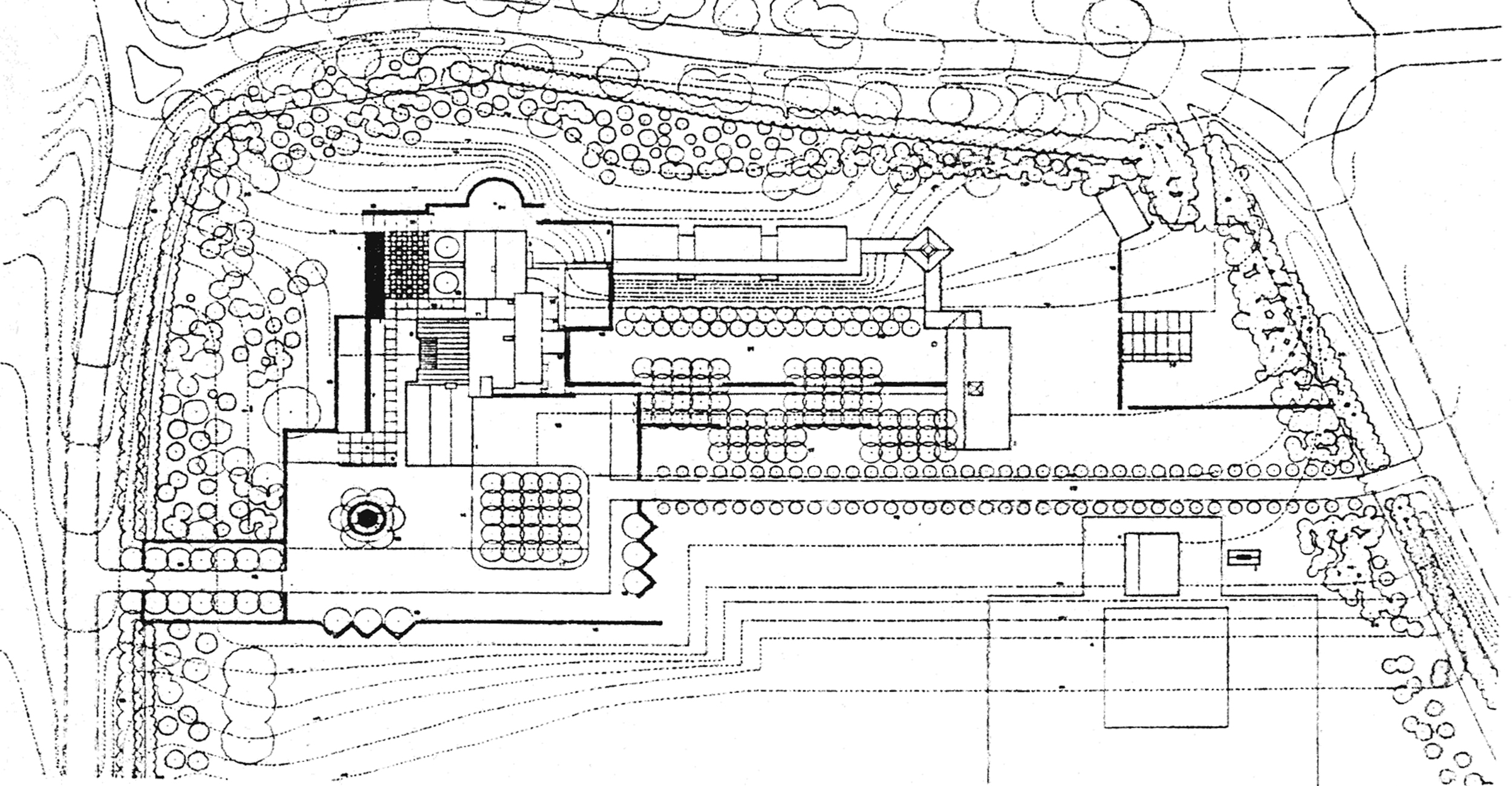
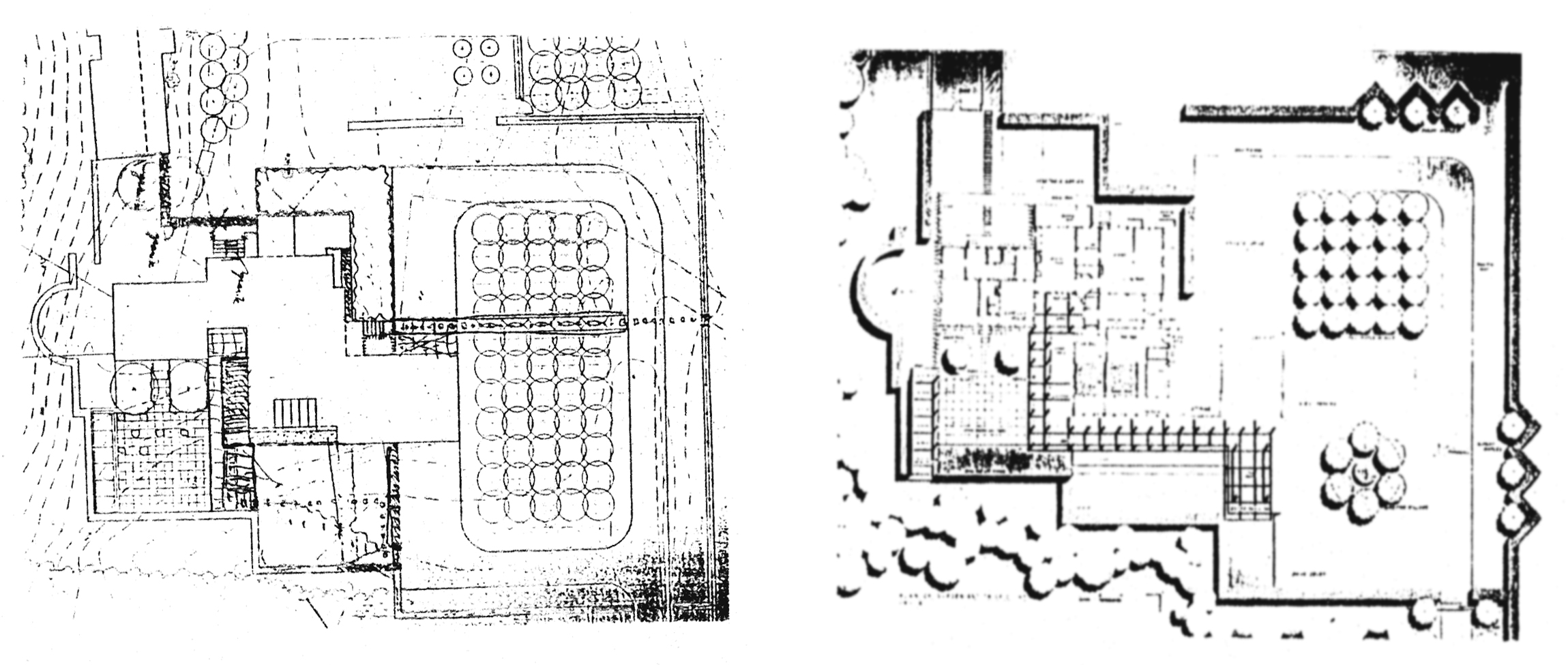
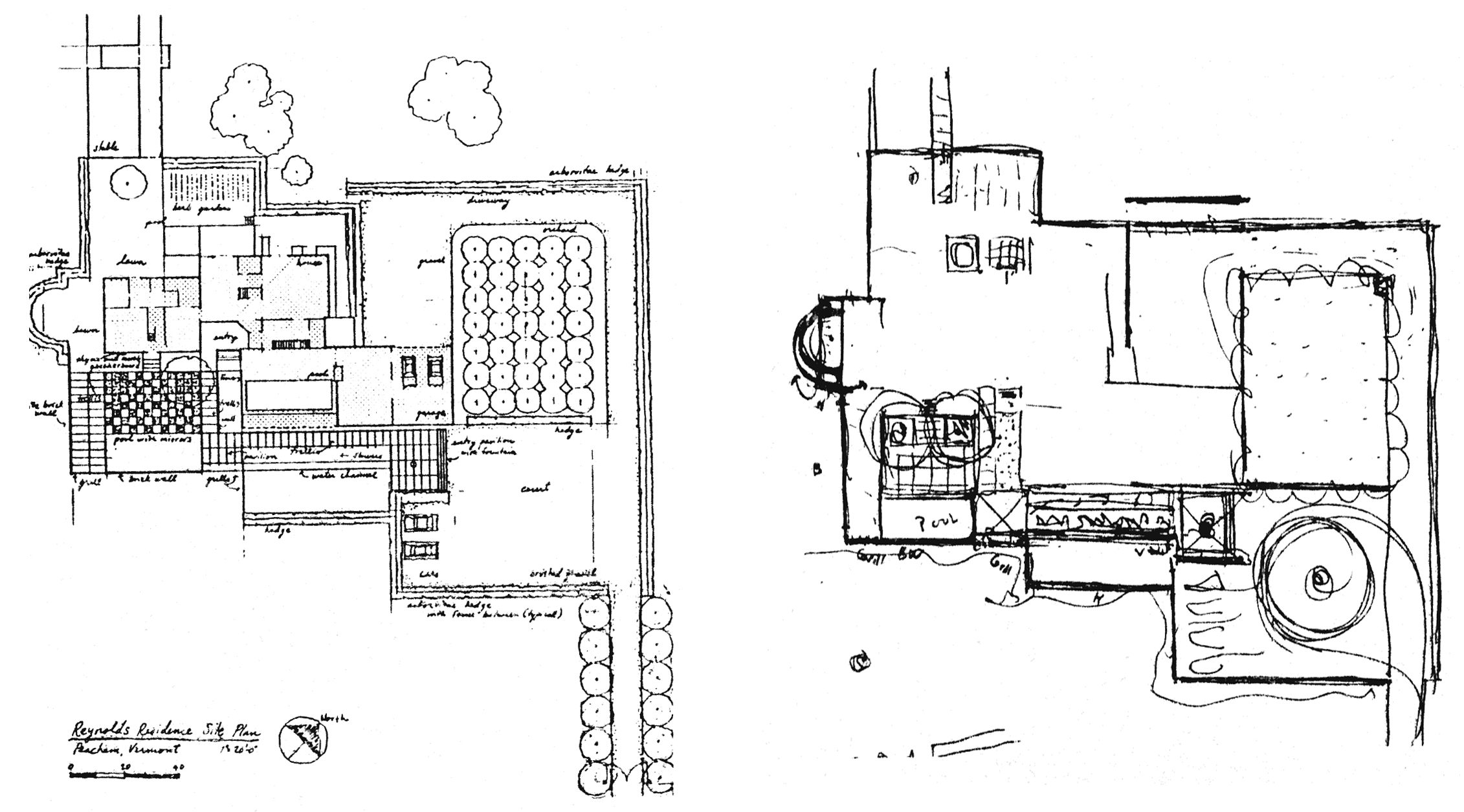
PRIVATE RESIDENCE
Peacham, Vermont
One mile east of the quaint New England town of Peacham is a two hundred acre property containing a residence and a series of linked barns. Although surrounded by pastoral informality, the adjacent grounds have been organized into formal geometric shape to create spaces reminiscent of walled Moorish pleasure gardens.
Pairs of horse chestnuts backed by clipped arborvitae hedges line the proposed drive leading to the rectangular entrance court. Willows encircle the court turnaround with a reflecting pool within the center. The crushed stone courtyard provides five guest parking spaces, and is largely enclosed with arborvitae hedges. The linear planes of the hedges extend in two places to form three right-angled forms, each enclosing a sugar maple tree. A square bosque of twenty-five Lindens are planted on the Northwest side of the court, around which the drive continues to the private parking area and carport.
An arbor-like entrance pavilion to the Southwest of the entrance court aligns with the axis of the turnaround circle and swimming pool. A rectangular reflecting pool diminishes the view.
A water channel becomes the central axis, aligning with the path. The rill flows down to a rectangular pool, bordered on one side by a mirrored brick wall and on the other, by a checkerboard terrace of interspersed white marble and creeping thyme squares.
