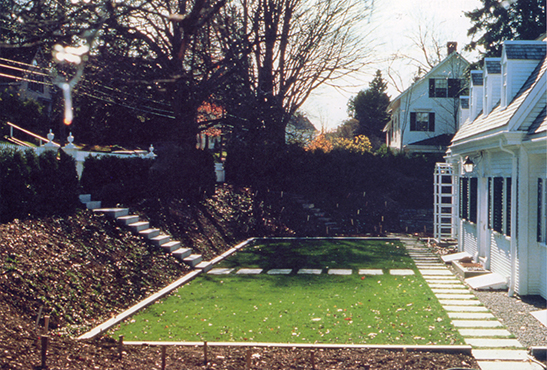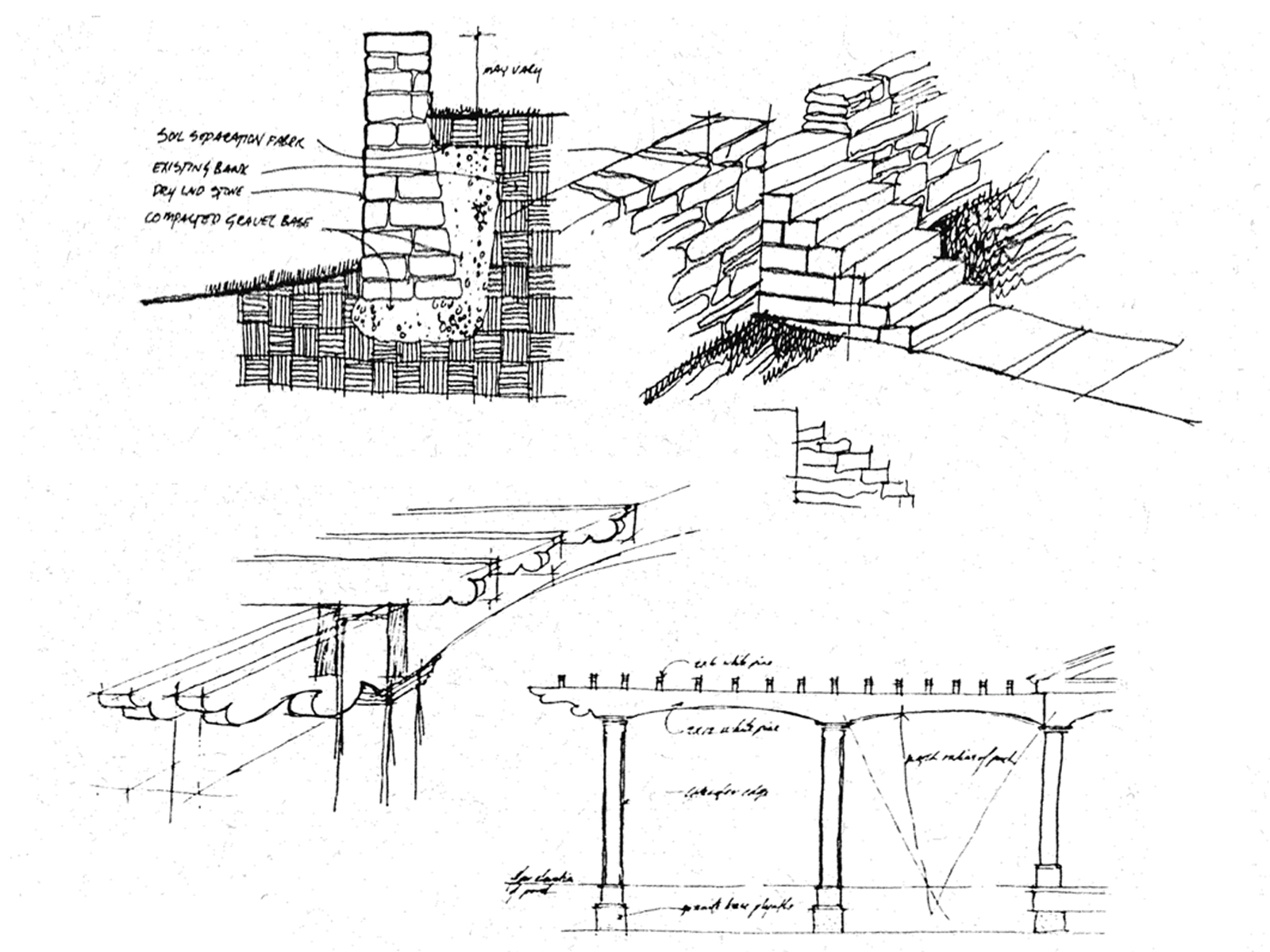



PRIVATE RESIDENCE
Rockport, Maine
This classic white gambrel-roofed house is situated on a sloping twenty-acre site overlooking Rockport Harbor.
The steep entrance drive winds down the slope on the North side of the site to granite cobblestone courtyard. Three parallel five-foot cedar hedges are staggered to provide an open, yet effective privacy barrier from the neighboring property.
A white picket fence and gate announce the entrance of the front garden. Granite steps lined with ground cover and spring-flowiering bulbs descend down the bank, opening to a long rectangula lawn leading to the front door.
Granite stepping stones on the South side of the house wind through lush ground cover to a low circular yew hedge. Within is a grass sitting area with a sundial and bench. Stepped terraces of bulbs and perrennials line the North side of the house.
On the harabor side (West) of the house, a checkerboard terrace of grass and pacing stones is retained by a 200-foot stone wall. A large grass play lawn lies between the terrace
and harbor banks, which are heavily planted with hardy Rugosa rose.
